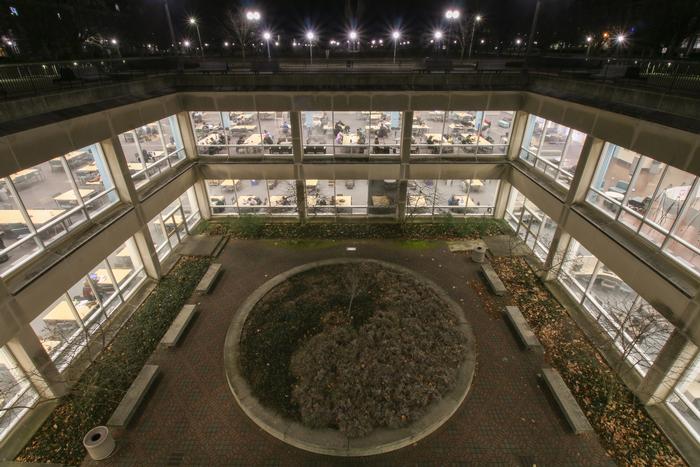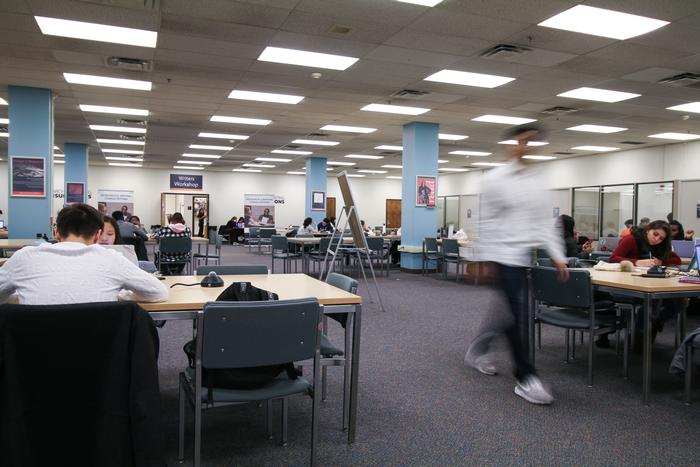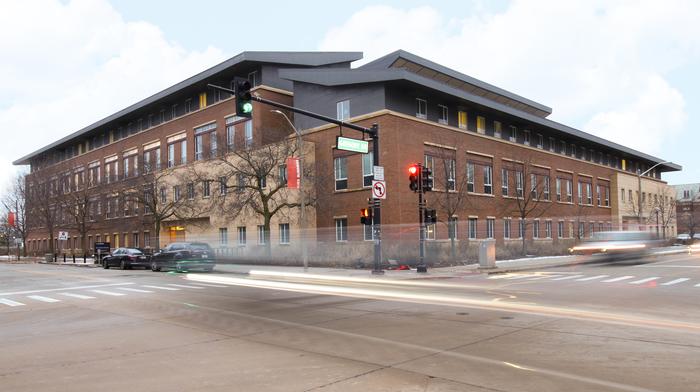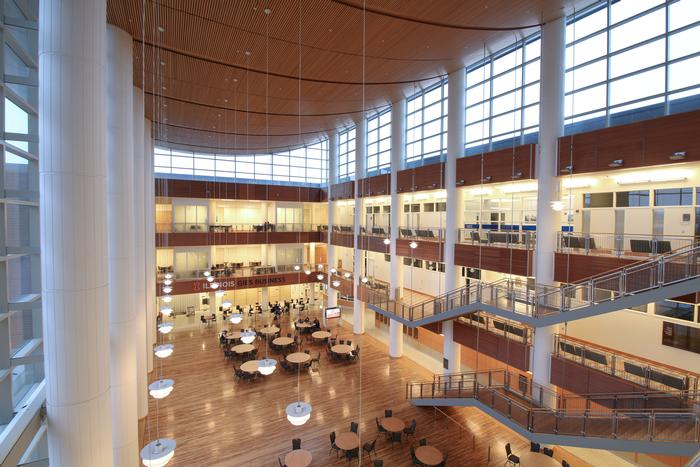[ID:3648] For the People: Cultivating a Better CommunityUnited States Preface: The roots of architecture and journalism have crafted and nurtured humanity itself. Whether it be constructing schools that stimulate neighborhoods or an article that educates the youth, these industries have strived to serve a greater cause. Our collaboration is a result of this realization and our commitment to the community.
As a woman touched by the complexity and stressors of the world enters a forest, the reflection in her eyes portray fear. Auburn and saffron colors spill across the forest floor over the overgrown roots and shrubs that wistfully play at her feet. Light cascades through a canopy of trees that tower over her like a battalion of giants. The giants carry a sense of power and defiance that transcends the atmosphere for the land above their roots; they foster a sense of affinity and hope to a microcosm of life. These trees are more than just skyscrapers of lumber, as they imitate what society itself would call a sanctuary.
Like sanctuaries, trees unanimously create sacredness. The oblivion of their own ancestors, their history engraved deep within their trunks, the gifts they give to the ground below them: these virtues make them stand as teachers to humanity. They are preachers. They tell us to stand still but sturdy. They tell us to move with the wind, to always thank the ground beneath our feet, and to trust our roots with our cultivation. They are faithful and unmovable, yet rowdy and rebellious. Their leaves, pines, and acorns spread the trees’ knowledge, leaving their home and escaping to every corner of the world.
Inevitably, the forest embodies humanity. In the forests of life, the trees represent the individual, which if planted and cared for in the right place, becomes an unwavering source of energy. At the same time, like any neighborhood, campus or city, a sense of community and belonging is not created through the power of these individual trees, but rather through the collective aura they generate. The “gifts” they offer to the ground epitomize the product created by the efforts of an individual; these products find themselves far from where they started with the ability to affect anyone who comes in contact with them. The roots of these trees teach us a certain stability as they anchor the tree into our planet's soul. When looked at closer, these trees also unveil the true virtue of not only what it means to stand as a testament of potential and vitality, but more importantly, what it means to be a part of a whole; what it means to be a journalist that writes and stands for the people; what it means to be an architect that builds not better buildings, but better communities.
Planted beneath the foundations of humanity, the roots of architecture and journalism have grown for decades; however, their mission to foster powerful communities has consistently stayed the same. A journalist’s job is to serve the common people. Journalists unveil the truth and educate the public. They stand as both a watchdog and a mirror, because they have the civic responsibility of differentiating right and wrong doings in the world, while also standing to reflect society’s choices and current events under a light of full truth. One can read a journalist’s work and create their own opinion. At the same time, the profession of architecture is not only outlined by an architect’s service to their clients, but also the impact that their work may have on the environment and society. An architect may develop their work based on factors such as daylighting and their own creative expression, but ultimately their work serves the people. Architecture itself establishes that these people have the right to move through a built environment that is constructed as a catalyst for communities that stimulate intellectual life and provide people with an accessible education. By extending the effects of their knowledge from global issues to political participation, both architecture and journalism develop a community of informed individuals by providing platforms that stimulate collaboration, education, and communication. Neither the journalist nor the architect works for themselves, for the product of their work goes directly to the benefit of the common public.
As both architects and journalists strive to accomplish their role of bettering the world around them, their work serves as a stimulant for the growth of communities. Within the community at the University of Illinois at Urbana-Champaign, the architecture of the campus resonates these values through everything from its libraries to its communal spaces. With a strong focus on environmental sustainability, intellectual life, professionalism, and the naturalistic human desire for belonging, the campus’ buildings subsists as a platform for students to develop powerful communities that have the ability to not only revolutionize the potential of the student body, but also of the world. Like a puzzle, this community is made up of vital pieces that create something larger than themselves.
A central piece of this puzzle can be found below the ground of the university’s main quadrangle, below the hearts of its studious students, and below any boundary of time or weather it may face. But above all, this piece of the puzzle stands taller than most; the engravings inscribed within the concrete walls of this building act as activists, preaching benevolence and that “the real object of university education is to furnish preparation for efficient social service.” This piece of the puzzle is the Undergraduate Library.
In 1966, the University of Illinois faced a financial crisis. Due to the university’s ambitious expansion plan, a shortage in labor, and a smaller budget approved by the state legislature, the university was unable to fund its endeavors in growing the potential of the school. In a final effort to rally the school together, the university decided that they needed to finish constructing a building that had the potential to establish a community that would stand by the school throughout the test of time. A building that would not only represent what it meant to be apart of a community, but would also push the limits of the future of education. With the help of architect Ambrose Richardman and the architecture students at the university, this building would come to be known as the Undergraduate Library: a bridge that connects the community of both the university and the town around it to an unprecedented source of knowledge. Although the library was first opened when it was unable to be maintained for most of the day due to the lack of staff and funding, the university’s journalists recount the multitude of times the library stood as a beacon of hope. In the 1968 April issue of the Daily Illini, the students published that the first time “the library extended its closing to midnight [was] because of the introduction of key privileges for women.” The library provides people with the platform and opportunity to foster change and seek intellectual life through everything from the stacks of books to its rentable technology.
Albeit the history of the Undergraduate Library sheds light on its impact on the campus, the architecture of this building only furthers its deliberate pursuit to serve the people. The library itself was constructed underground to provide the campus with a large open plaza next to the main quadrangle and to prevent it from casting a shadow on the Morrow Plots, the oldest experimental agriculture field in America. This chasm of knowledge is formed by two floors that boast floor to ceiling fenestration that allows visitors to look out into a central courtyard. The central courtyard consists of a large maple tree that is encompassed by the symbol of Yin and Yang. This unique style of landscaping highlights the peaceful and interdisciplinary nature of the building itself. Each floor of the library is a continuous space that promotes the circulation of people and the division between private and public settings. This concept is furthered through the second floor as it is used as a space for silent study and sensory safe reflections rooms. In contrast, the first floor truly enables the greater Urbana-Champaign community to connect with each other through the collaborative meeting rooms and the vast amount of tables that fill the area. In addition to the communal spaces, the Undergraduate Library also promotes communities through the development of intellectual life.
The loanable technology center within the library allows students and visitors to rent out emerging technology. Furthermore, the library is also home to the university's writing workshop. Professors and students from all over the university come to the library to not only check out books and discuss projects, but also to better develop their skills in documenting the world. The architecture of the Undergraduate Library accentuates these educational opportunities by providing unique spaces for daily interactions that may blossom into groundbreaking innovations or even essays.
While there are civic buildings such as the Undergraduate Library that foster communities through the promotion of intellectual life and a sense of belonging, architecture also has the ability to establish communities through its dedication to the environment and the cultivation of professionalism. Buildings that promote sustainability not only strive to create a community within a campus or a city, but also with the environment as a whole. As the university is involved in the Second Nature Resilience and Climate Commitment, the students and faculty of the school come together to reduce the carbon footprint of the campus and share their experiences in civic buildings that facilitate the connection between the built environment and the natural world.
One of the buildings on the university campus that reflects its mission to revitalize the planet is the Business Instructional Facility (BIF). The BIF is a student-centric communal and instructional space designed by César Pelli, a distinguished alumnus of the university. This building holds a special place in history as it was built to be the first ever LEED Platinum business instructional facility in the world. Upon entering this professional space, guests are welcomed by a central commons that is built to mimic the functionality of early Roman architecture. The warmth of the light that diffuses through the extensive windows of the building’s atrium highlight the juxtaposition between the Georgian bricks and the warm wood accents that run across the floors of the building. By employing these materials, the BIF instills a sense of belonging into its visitors through its familiar and welcoming design language. As a result, the commons of the BIF is always buzzing with the energy of students, faculty, business professionals, and even visitors seeking a network that is founded on the principles of developing a community. Furthermore, the BIF also houses the Margolis Markets Information Lab and the Infinium Capital Management Trading Room, which simulate financial markets and a business environment with real-time financial information. Through these workspaces, the BIF transforms its communities into a professional environment. It transforms the power of acceptance and kinship into a tool that enables a community to evolve and grow in and out of a professional setting.
The professionalism established by the Business Instructional Facility enables the architecture of the building to create its very own community on campus. But the influence of the BIF is ultimately seen through its impact on the greater environment and the powerful community that grows as a result. The facility is fitted with everything from multiple green roof areas and a photovoltaic array on the roof of the Deloitte Auditorium to high efficiency air handling and lighting systems that boost the energy-efficiency of the building. Although the technology implemented in this building makes it use 42% less energy than any other building on campus, the beauty of this space is seen in its ability to use its bond with the environment in order to create something larger than just the campus. The BIF itself is apart of this environmentally aware community as it is seen as an example for the future of how architecture should be both community and environmentally driven. The future of architecture should be for the people.
These two buildings stand to enrich the life of students on campus, focusing on intellectual life, professionalism, sustainability, and more; however, they also stand as impactors on the rest of the world. The University of Illinois stands as the number one public university for international students, with 13,497 international students enrolled in the 2018-2019 school year, according to a report published by Open Doors. Over 110 countries are represented by the student body, carrying out the impact and change from campus to all corners of the world, like fallen leaves being carried by the wind. Everything from the unparalleled architecture, to the knowledge gained, to the articles written, to the stories found, to the books that are read, finds its way to people who have never seen or been on campus. The community built here reaches everyone.
It is important to note that this impact is solely possible because people make it possible. As journalists and architects grow their roots in a ground that helps the rest of the world walk more gracefully above it, these careers are centered around and supported by these walkers. A root is nothing without a sprout. And a sprout does not easily thrive without proper conditions. In a societal climate of constant controversy and opposition, it is the people’s duty to actively decide what to support and to ensure that these sprouts become their forests. When it comes to journalism, some can be stabbed with an unforeseen dagger that only appears to those who know how to recognize it. “Fake news” only exists if people fall prey to its daggers. Thus, false and misleading information can too easily be spread. Similarly, society walks through the built environment with no knowledge of its impact. Although architects may illustrate and document the spaces of the world, architect’s do not ultimately determine the impact of their work or the importance of sustainable design; rather, it is the people’s duty to give meaning to buildings like the Undergraduate Library and the BIF and know why they should be appreciated and shared.
As a sprout emerges from the ground and naturally becomes a tree, its life is led by each and every decision individuals choose to make. And soon enough, due to the inherent tendencies of nature, this tree will be surrounded by many like it, creating a cosmos of individuals that have dedicated their lives to bettering the forest around them. Found deep within this forest, a woman is walking away, auburn and saffron colors spilling at her feet. With a heart filled with purpose and the reflection of her eyes no longer portraying fear, the woman that once cowered to the giants of the forest, now leaves empowered to stand still but sturdy, to move with the wind, to thank the ground beneath her feet, and to trust her roots with her cultivation. She leaves understanding that communities are not only built by the people, but are grown to stand for the people.
If you would like to contact this author, please send a request to info@berkeleyprize.org. |




