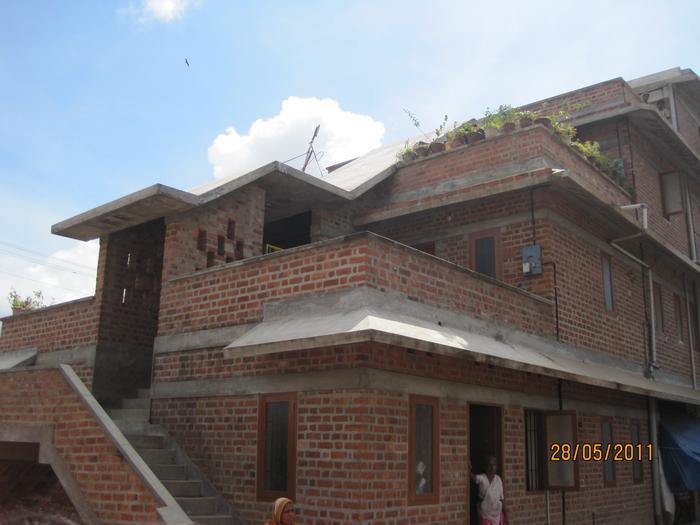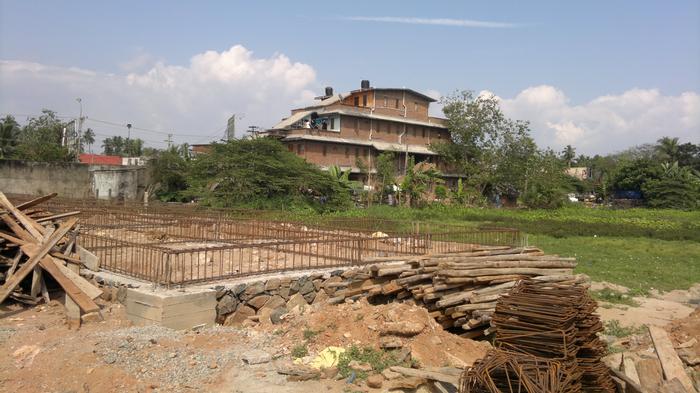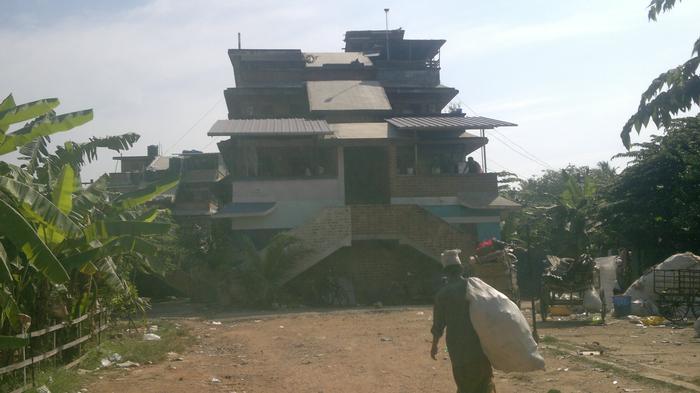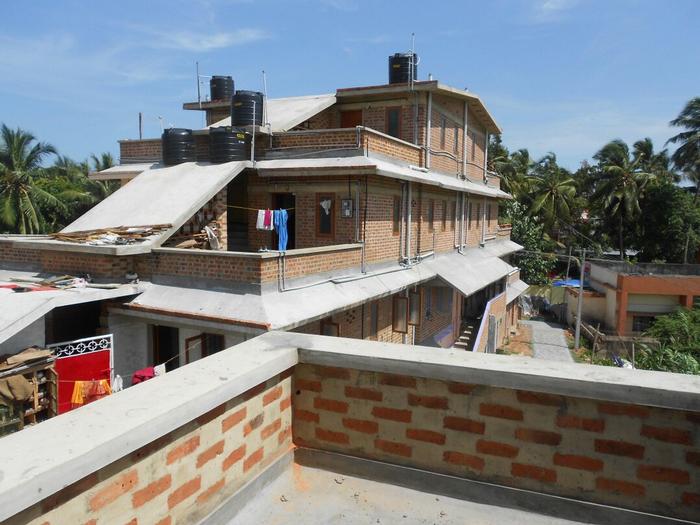[ID:1424] Journey from unfortunate to happy!India Kerala, India; a popular tourist destination, nicknamed ‘God’s own country’ for its scenic beauty, warm people and rich culture, counted among ‘one of the top paradises in the world’ by National Geographic Traveler.[1] In the heart of Kerala’s capital city of Thiruvananthapuram, also known as Trivandrum, one finds an unusual sight to behold. A vast slum area, partially occupied by wretched clusters of frail structures, filled with filth and dirt. Another part of the same slum, however, has organized, stacked housing constructed in sturdy brickwork with 'pucca' (permanent) roofing.
Before we journey into the story of this slum, Karimadom Colony, let us take a moment to look at some troubling statistics. On 22nd March, 2013, The Times of India, a leading Indian daily declared that ‘17 percent of urban India lives in slums’. The same paper, a few months later, quoted that ‘By 2017, India’s slum population will rise to 104 million’. The Hindu, another leading daily, on October 1st, 2013, stated that ‘65 million people live in slums in India’. One of the largest slums in the world is Dharavi in the city of Mumbai, known to be India’s finance capital. Under such unfortunate circumstances, sensitive projects like that of Karimadom Colony, where families have been provided improvised living conditions without displacing them, if encouraged and aided to a speedy completion, could serve as an answer to the masses living in squalor and inferior conditions.
According to the UN-HABITAT, a slum household may be defined as a group of individuals living under the same roof in an urban area who lack either durable housing of a permanent nature protecting them against extreme climatic conditions, sufficient living space which entails having not more than three individuals sharing a single room, easy access at affordable rates to sufficient amounts of safe water, availability of adequate sanitation that requires provision of private or public toilets shared by a reasonable number of people or last but certainly not the least security of tenure or prevention of forced evictions.[2] It suffices to note that a large number of unfortunates lack more than one of these five criteria. The vast majority of us who live far removed from these harsh realities are unable to fathom the troubled lives of these underprivileged and very few actually reach out to lend them a helping hand.
Karimadom Colony was envisaged and designed initially by Ar. Laurie Baker, an architect of British origin who made Kerala his home. Baker earned tremendous respect for his many humanitarian works across India, notably The Literacy Village in Lucknow, Fisherman’s Village in Poonthura, Children’s Village in Kulashekaram and Leprosy Homes for the Mission to Lepers across India. What set his architectural style apart and endeared it to many was his earnest attempt to build beautiful and absolutely authentic structures that were well adapted to their function or purpose, trying to minimize wastage of space and materials, avoiding the construction of any inessentials, all the while maintaining sensitivity to the site and making the best of the natural beauty all around.[3]
Baker truly understood the needs of the slum dwellers and he was quick to realize that relocating them would create new struggles for those employed in neighboring areas as well as for those who had established their own trades in the local markets. When queried about what we can do with a slum, he answered without hesitation, “A great deal. We can recycle it; that is to say, we can build at the same site low-cost structures that accommodate an equal number of persons, and provide plenty of open space and other facilities.”[4] With Karimadom Colony he did precisely the same.
A population numbering 2341, occupy the 9.73 acres of land that forms Karimadom Colony, close to the Chalai Market and Manacaud Market of Trivandrum. A mere one kilometer from the railway station and central bus stand, it is a convenient location for the underprivileged who don’t have their own means of transport.[5] Unfortunately the site also houses the city’s sewage collection pond, owned by the Kerala Water Authority. As is the case with many other slums world over, the Colony land is at a 2 feet depth below ground level causing the site to flood with sewage during heavy monsoons. This results in unhygienic conditions that breed multiple diseases and worsen the already pitiable condition of the slum inhabitants. However relocating from this Colony is not a feasible option to the residents for multiple reasons. Most of them work in varied menial jobs in the vicinity and relocating them would adversely affect both their job opportunities and their employers.
Laurie Baker observed that every family needed some open space for their daily activities and even tasks that formed a part of their livelihood. This created the sprawl like spread of homes as every family tried to occupy units with some open area near them. Another challenge in such a development is the restriction on the permissible height of construction owing to the fact that basic essentials like water needed to be carried up to the houses by the residents. Baker’s other concern was that it is not merely sufficient to provide the people with proper houses; he wanted to work beyond that. A slum only truly loses that tag and the stigma associated with it, when its residents can lead a fulfilling life with access to necessary public amenities and when people in the neighboring areas cease to view it as a blot or scar upon the urban landscape of the city.
The slum inhabitants numbered to 140 families and the proposal was designed to accommodate 28 buildings with 20 units each, allowing a unit for every family. Each building was built in a stack like formation with 8 units on the ground level, 6 units on the first floor, 4 on the second and only 2 on the third. As the saying goes, this stacked module killed two birds with one stone. First by moving vertical, the demands on the ground space were lessened and allowed the formation of vacant plots that could be developed into community and open spaces. Secondly, by reducing the number of blocks on each floor, a staggered form was created allowing each dwelling on the upper floors to have a small terrace space adjoining it thereby compensating the residents for their share of ground space.
Every unit had a simple linear layout where one entered the living room from the terrace, then accessed a small space with a kitchen to one side and toilet to the other and on walking further in, came into the bedroom. Baker’s design of the multiple function terrace spaces provided the families some flexibility in personalizing their own homes and adapting it to suit their needs. The launderers could dry clothes, craftsmen used it as their work space, people housed their pets there, women used it as an extension of their kitchen and alternately they used this very space to relax with friends and family. Larger families had the option of enclosing this terrace to create an additional room.
While the stacking and staggering of apartments created very functional living units and building blocks, Baker and the COSTFORD (Center Of Science and Technology For Rural Development) team were now faced with the challenge of the spaces in between the buildings. Unlike other typical housing developments with only a central open space, there were also a lot of smaller spaces between these long buildings. These ‘dead spaces’ as they came to be known are now being developed into mixed-use areas such as stores and libraries that would create a better environment within the Colony and possibly attract the people around the slum area to come and utilize these public amenities provided. This strives to create an interaction between the slum dwellers and the neighboring people, thus creating a healthy relationship between the city at large and this so called ‘blemish’ on the city’s urban fabric.
A place riddled with drug dealing and muggings in the past, with this redevelopment underwent a transformation in many ways. The residents now equipped with improved hygiene and security, not only developed good health physically but also mentally. The community leaders today speak in glowing terms of how negative influences have been successfully eradicated and they now look towards new priorities like improved literacy and better employment opportunities. The neighborhood at large is also relieved of the fears of thefts and drugs and neighboring communities are gradually opening up to interaction with the slum dwellers. Even employers are at ease knowing that their staff comes from a far better environment, an apt example of ‘cleanliness breeds friendliness’! Karimadom Colony may soon be recognized as part of more respectable society.
Like every other project of this nature, the Colony rehabilitation has been through its share of controversies. The project was to be developed in multiple phases. The first phase of 80 dwellings in 4 buildings were completed and occupied. The second phase was unfortunately delayed due to lack of funds. This sorry state of affairs led to great discontent among the remaining families who were still awaiting homes.[6] Also occupants of the completed houses were oft victims to the typical power shortages and other infrastructure problems faced in many parts of India as the amenities proposed upon completion of the residential units, were also at a standstill.
On the other hand at a design level, the project has been a huge success. The Housing and Urban Development Corporation (HUDCO) acknowledged the project with a national award for eco-friendly-cum-cost-effective housing. [7] However the success of a project cannot be determined by the accolades it earns but by the word of the end users. The families who have moved into the first four buildings are content and more secure than they were in their flimsy, temporary structures. They are now able to continue their day to day activities and focus on other concerns like their children’s education or search for better job opportunities without constantly worrying if they would return to a home still standing at the end of the day. With the necessary funds being approved and the provision of power and water supply to the area being prioritized in the city development plan, this project could be on its way to shaking off the ‘slum’ tag.
The other feature that makes the Karimadom Colony redevelopment a good prototype is its simple and honest approach to tackling the problem at hand. Laurie Baker had the opportunity to interact with Mahatma Gandhi early in the year 1945, and Gandhiji explained to him that 70% of India’s population lived in rural areas. He made Baker understand that it was their well-being that required immediate attention if the nation was to develop as a whole. He also stressed that ideal houses in ideal villages should be built using materials which are found within a five mile radius of the house. This interaction left a deep impression upon Baker’s mind and thereafter when he returned to work in India, he always made the best use of locally available materials and developed innovative methods to minimize wastage of resources. This resulted in the stacked modules of Karimadom Colony being both cost efficient and easy to construct while yet retaining a unique aesthetic sense. The sloping cover over the staircase and staggered stacking towards the center of each unit, give the colony its own architectural identity.
Now in Laurie Baker’s absence, COSTFORD continues the struggles with fund allocation and appropriate means to carry this project forward. Many have lauded the project, people from near and far have come to study this blend of cost efficiency with social welfare. But what the people in the colony truly need is a speedy completion of the project. Until such a time when all of them have roofs upon their heads and the necessary ancillary lifestyle support provided, they will continue to fall under the UN-Habitat’s aforementioned definition of a slum. At such a time one recalls Laurie Baker’s article in the Indian Express which clearly states that while we all assume the PWD (Public Works Department) is responsible for improving the city as a whole and thus for clearing out or improving the slums, the ever rising population and rapid urbanization calls for a separate body that will govern the provision of housing to the masses leaving the PWD to work upon the infrastructure needs of the city and create a program inclusive of these currently degraded regions.[8]
With many laws being put in place for the empowerment of the slum dwellers like the SRA (Slum Rehabilitation Act) in Maharashtra, India, that guarantee returns and profits on such projects, many private sector organizations are venturing into this enterprise for monetary benefits. Unfortunately while these projects achieve a speedy completion unlike the Karimadom Colony, very often they aren't respectful of the occupants’ ways of living, leading to misuse where homes are sublet to generate extra income while the slums continue to be used or created. This, I believe, can be overcome only when architects interact with the people, understand their demands and then evolve their designs around the needs of the end users, i.e. the slum inhabitants. Karimadom Colony may not serve as an inspiration for technology as every site has its own requirements, shortcomings and opportunities but it has a valuable lesson to teach in ideology of design.
As a student of architecture in India, I have had the opportunity many a time to visit places known to be home to the LIG (Lower Income Groups) and EWS (Economically Weaker Section). The people residing there are eager to interact with us students until they hear we are students of architecture; then their faces cloud over and we hear their tales of woe – “These designers and government people come and promise us better homes, better lives. But we are still here today with no improvement.” However Karimadom Colony was a different story. They welcomed us into their homes, told us of their progress; they are still hopeful for an even brighter future. As I roamed the Colony, interacting with the excited children, trying to entice the occasional shy one to click a picture with my camera or convincing the lady in one house to pose for a photo with her little kittens, I observed that Karimadom was truly for them the start of a journey from unfortunate to happy!
References: [1] – The National Geographic - http://intelligenttravel.nationalgeographic.com/2009/09/17/50_places_of_a_lifetime_1/ [2] – The UN-Habitat - http://ww2.unhabitat.org/mediacentre/documents/sowcr2006/SOWCR%205.pdf [3] – Pg. 116, The Other Side of Laurie Baker [4] – India’s National Magazine - http://el.doccentre.info/eldoc/j10a/mumbaislums.htm [5] – COSTFORD survey and project details - http://costford.com/Karimadom%20Colony.html [6] – The Indian Express - http://www.newindianexpress.com/cities/thiruvananthapuram/article457472.ece [7] – The Indian Express - http://www.newindianexpress.com/cities/thiruvananthapuram/article1485112.ece [8] – The Indian Express in December, 1984; subsequently published in Laurie Baker – Life, Work, Writings (Pg. 265)
Statistics and News Report References: 1.Times of India - http://timesofindia.indiatimes.com/india/17-of-urban-India-lives-in-slums-Census/articleshow/19118219.cms 2.Times of India - http://timesofindia.indiatimes.com/india/By-2017-Indias-slum-population-will-rise-to-104-million/articleshow/21927474.cms 3.The Hindu - http://www.thehindu.com/todays-paper/tp-national/tp-newdelhi/65-million-people-live-in-slums-in-india-says-census-data/article5188234.ece 4.The Richest - http://www.therichest.com/rich-list/poorest-list/10-of-the-largest-slums-in-the-world/5/ 5. The Indian Express - http://www.newindianexpress.com/cities/thiruvananthapuram/article327381.ece?service=print
Bibliography: The Other Side of Laurie Baker by Elizabeth Baker Laurie Baker – Life, Work, Writings by Gautam Bhatia Rural Community Buildings by Laurie Baker (Published by COSTFORD)
If you would like to contact this author, please send a request to info@berkeleyprize.org. |




