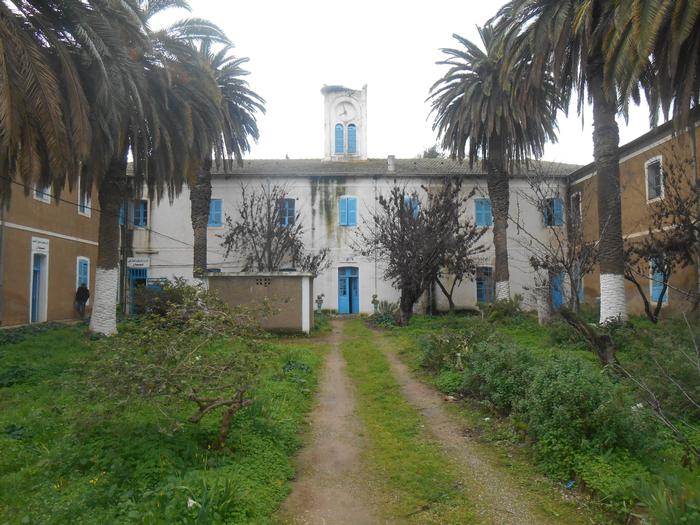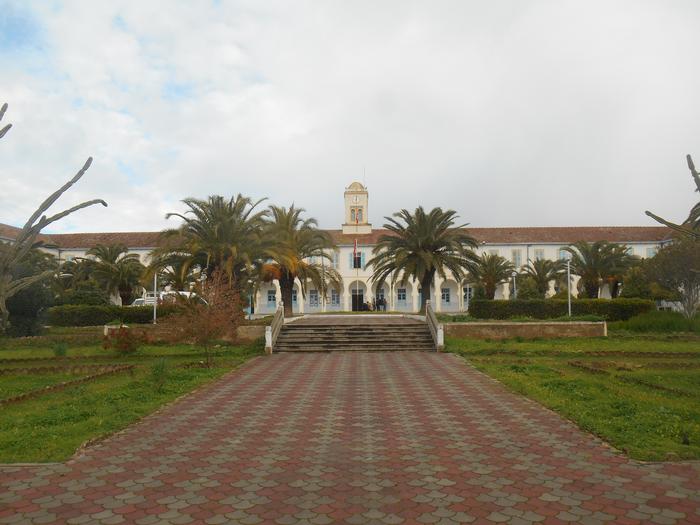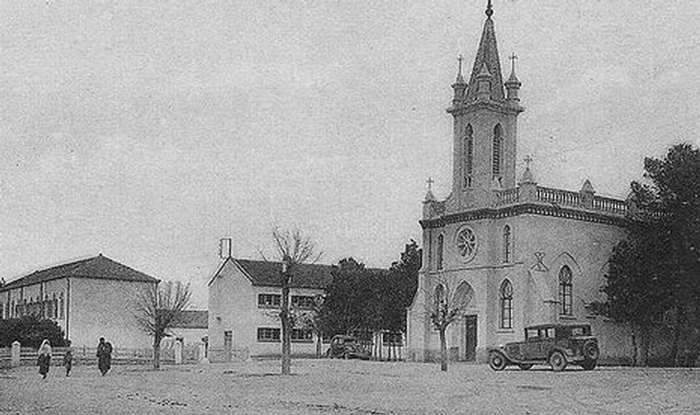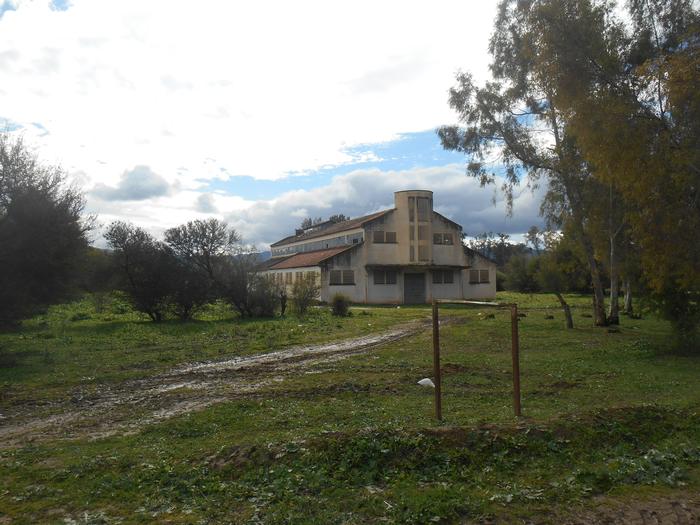[ID:2277] From an historic site... to a place of socio-cultural identityTunisia I have no hope of giving, in a few pages, the adequate expression of Thibar, this historic station that all postcards qualify it as “a complex masterpiece”. Thibar is a small world, and to describe it, I would require a volume...
I remember the first time I discovered Thibar! Accompanying friends, we went from my hometown for a hike-up in the nearest countryside. The memory of this place has never left me. I feel strongly the need to go to its rediscovery a thousand times, to regain its charm, its tranquility, and to enjoy the beauty of its nature…
On the road, I could see buildings, perched atop a hill, completely covered by red tiled roofs. The climate was so mild… more we climbed the hill, and the surrounding landscape dazzled us, it was wonderful; we crossed winding trails slightly sloping, greenery and white buildings around recounted the spirit of the place, its history, its uniqueness...A subtle blend of color, light and smell...
A large building was in the top, majestic, inviting us to cross it. It was a splendid farm! A remarkable architecture piece, that doesn’t leave anyone indifferent. It was alive, erected in the middle of a lush nature, and surrounded by fertile agricultural land of cereals, forage and vines cultivation. The location of the building and the rugged topography give it a central position in relation to the whole village; this farm represents a cross-point of various regional and local roads that cross Thibar.
We were eager to enter and discover it, from the inside… An independent fabric, a complex of buildings and open spaces, organized around a central element… Two aspects characterize it; centrality and introversion, accentuated by the large difference in the treatment of internal and external facades. At the main entrance, we note an architectural vocabulary proper to the stables, consisted of roofs in double slopes and the repetitive opening system; They are large buildings, with a low height, that turn their back towards the external environment, all the walls are built of stone. Stables represent a linear set, parallel to the entrance path. In front of each one, we find a low gallery that leads directly onto vegetable gardens.
On the southern side, towards the second access of the farm, there are carpentry workshops and hangars, where the vocabulary adopted on facades is distinctly different. This sector is characterized by a variety of types, shapes and dimensions of the opening system, which is explained by the plurality of the activities taking place there and the occupation mode of each space. All these parameters give a particular pavilion aspect to the whole set. All compartments of the farm overlook gardens and patios, rich in green elements: long palms and large trees are lined up, shading the paths and softening the climate. Saint-Joseph farm presents visual sequences punctuating interior spaces, creating a “spatial continuum” between several courses and various functional units. It also offers special constant luminous moments and nice sceneries.
The walk in the farm was fantastic… You feel the life here, the freshness and the soul of the place… an interesting story to tell in every corner, in every subspace… you can also read between the lines and decipher many secrets, even through architectonic details and some engravings on the stone walls.
The visit is not over…, we then crossed the central courtyard, to discover the wine cellar sector. It was very different and distinguished… The architectural feature of this space lies on its added opening devices and the spatial arrangements. The presence of zenithal openings and recesses at the level of the roof creates an interesting play of shade and light, and guarantees the renewal of the airflow.
A little more down, at the level of the underground cellar, whose the original design took into account thermal and acoustic conditions of insulation, necessary for the good preservation and aging of the wine produced, we found ourselves bathed in a quasi-darkness which contributes to the spatiality of the place; a magnificent contrast is quite obvious, created with the lighted entrance of the cellar. The structure, here, looks like an art painting; load-bearing walls are made of brick, reinforced with a wooden screen. The roofs are also in wooden framework, covered in tiles, except for a newly part, renovated by a metal frame.
Outside, and at the end of this visit, a box was placed on pillars and surmounted by a metal structure… it attracts the eyes. According to the testimony of a farmer, it served before for the traditional stemming and crushing of the grapes. This architectural detail can summarize all the “know-how” that existed before.
Unfortunately, interior spaces suffered from little deterioration, the postcards and the photographs exposed have been very useful for me to detect the fragmentation of some spaces. Only the farmers and some people from the village, tend to organize annual events, which remain limited and unframed, through which, they try to promote and expose the undeniable history of their village; by the sale and tasting of local products, as well as the organization of hike-ups, in order to admire the beauty of this rural area and to discover its glorious past, strongly marked by its architectural works.
Thibar… From an historic site, rich in potentials… to a place of socio-cultural identity, of heritage related to an old community, different from ours, a small community that was living there and made history, especially by its constructions. Founded in the end of nineteenth century by White Fathers Catholic order, North African Missionaries, Thibar houses several monuments, as: the agricultural school, Holy Family Church and Saint-Joseph farm.
Coadjutors formed a society of apostolic life, their religious mission failed; cause of facing several oppositions and struggles of local community. To better demonstrate and mark their presence, they have opted to transmit their skills and to inject their “know-how”, by teaching and educating the local population. They were distinguished by their work on agriculture, ethnography and African geography.
The catholic community established “Scolasticat”, to house the Theology Study for students White Fathers, from Europe and Africa. During World War II, it was partially converted into a hospital, it received even the orphans of starvation, then, became an Agricultural Training Center.
The building is remarkable for its monumentality. Symmetry is made by the repetition of openings on two levels, accentuated by the sloping roof and the big clock at the top. The horizontality is accentuated by a thin linear cornice on each level, as well as by a tiled roof that overflows the walls. The colors and textures of walls are very impressive.
This building is also distinguished by its size, its painstaking decoration, and its special natural lighting scenes. The patios and the gardens marked crossings points; these are spaces of conviviality, meeting and sharing, where greenery, water and clean air, provide a refreshing nice atmosphere.
Currently, it is a famous educational institution that provides initial training in small-scale breeding: poultry, beekeeping, cuniculture… and continuing training for farmers, farmers’ sons and rural women. The building is, one of the masterpieces realized in Thibar. On the one hand, it is almost one of the rare architectural elements to be maintained and entirely preserved. On the other hand, it is the only establishment where very old farming and agricultural techniques are taught… a big knowledge inherited from the community of the White Fathers.
From information I was able to gather and an interview I made with a historian, native of the village, I noticed that apart from the agricultural farm, the “Scolasticat” represents the first image of Thibar for all villagers, and its valorization is obviously a witness of their identity. Moreover, they participate every year in the maintenance work of this building.
The strong attachment of Thibar’s villagers to this period and especially to these monuments, led me to go beyond the physical reading and the descriptive analysis, based on the elements that shape the natural, urban and architectural landscape. I therefore moved to a new reading dimension, more sensitive, based on the exploration and interpretation of the historical and socio-cultural aspects linked to the region and its inhabitants: I was able to highlight many distinctive features and strengths of the old village of Thibar. Thereby, I could bring out hidden and forgotten riches related to the ancient community.
I also talked to some people in order to detect some characteristic features of their daily life, and to collect their accounts and testimonies concerning the history of the place, strongly attached to the period of French colonization.
A clear identity... they are attached to architectural monuments, which are the marks of the Christian past of the village… they consider them a treasure, a great part of the national heritage. People talked a great deal about this community, identified themselves with the ancestors, and sometimes gave quotes they had learned from the narratives of “Père Lemaitre” and “Père Demeersman” which are the two most famous White Fathers of that period. The rural identity is also definitely affirmed; in the street, on the cafe terraces, the recurring theme was agriculture, vineyards production, sheep and horse breeding.
During investigations, I made sure that cultural influence of this community is still alive thanks to its outstanding architecture. Coadjutors missed apostolic mission, but were able to adapt and integrate the large society with a strong sense of social, through initiatives and actions, such as social housing, educational assistance, and equity for women.
The White Sisters played a very important role in these social initiatives, they were living before in small beautiful houses in the west of Thibar, where we discovered another corner of the village, called “the Holy Family”, it was so different and more discreet… The presence of a church, a presbytery, the inscriptions and the old documents confirm that there was a strong Christian community here.
The church was founded at the first installation of this station, it represents, undoubtedly, the most important trace of the apostolic mission in the village of Thibar. From the entrance, you can see the main room, the nave, which forms the central vessel; it is preceded by a porch. Two aisles are in either side. The nave is separated from the choir by the transept, a perpendicular room to the other two parts of the church, in which faithful people were welcomed. The church is particularly simple in its design, and dark in its decoration. It was in the annex part of the church, where the White Sisters carried out other tasks, such as education and craft training
Nowadays, the preservation of this monument shows its undeniable architectural value. It is recognition of respect for cultural heritage, it can be one of the guarantees of tolerance between different civilizations and religions… This social value that is demonstrated by the lifestyle of Thibar inhabitants; most of them, until today, maintains the habit of celebrating Christian religious day, without being necessarily catholics.
In this context, they also inherited the gourmet meal which is a customary social practice intended to celebrate the most important moments in the life of individuals and groups: by which they are defending an intangible cultural heritage. I can also note the presence of many attempts to revitalize and rehabilitate the Holy Family church, with the aim of making it a suitable space to host major cultural events.
Culture… many cultures are gathered in Thibar… In Thibar, you admire the beauty of colonial building interiors, the splendor of the facades, perfectly drawn and ornamented… More than a simple drawing, a very complex work, where the art of architecture imposes itself, where each detail reveals a feeling… You felt the traces, the identity… you even felt the generosity of the people who work on the farm, the fertility of the land; a great natural and cultural richness. In reality, it is the generosity of the place and its architecture.
An architecture that has helped to create economic dynamism for more than a hundred years; many facilities to run a huge farm, a technical and agricultural educational institution at its disposal, all the people are working their land carefully, and promoting local products coming from the Saint-Joseph farm.
What is very interesting! Is their care on the hills planted with vines, which gave the famous wines of Thibar made in the old cellar of the domain.
Architecture, in our case, has been able to overcome the cultural and social influence which affected the Thibar villagers’ lifestyle, it has even touched governments; Currently, legislation and urban planning regulations in Thibar and even in the surrounding areas, require a constructive mode for new inhabitants, with the obligation of using the same materials, forms and architectural vocabulary, resulting from the White Fathers period, such as, the red tiles and the timber framing, in order not to disfigure the characteristic image of the old village and its charm.
In the end, I can say that Thibar was in the past the penitentiary of society for some, where the disgraced of the apostolic zeal were sent… It was for others the “condemnation” to the farm… For the laity, it was at least a practical school of rational methods of cultivation, and an example to be followed in dealing with the natives…For the residents of Thibar, they saw that it was the real community life, the agricultural and industrial exploitation, and, above all, “an apostolic artwork”.
The region of Thibar has territorial, landscaped and natural potentialities, rich and varied, marked by its glorious past, its architectural monuments dating back to the good old days. Saint-Joseph Farm, Holy Family Church and the Scolasticat represent the landmarks of the village, the source of pride for the inhabitants, the mark of their belonging to the place…
Nowadays, despite their deterioration, these buildings with high heritage value, represent memory-traces that reveal the past, and that can be a modality for us, as architects, to restore authenticity of this community spirit...
If you would like to contact this author, please send a request to info@berkeleyprize.org. |




