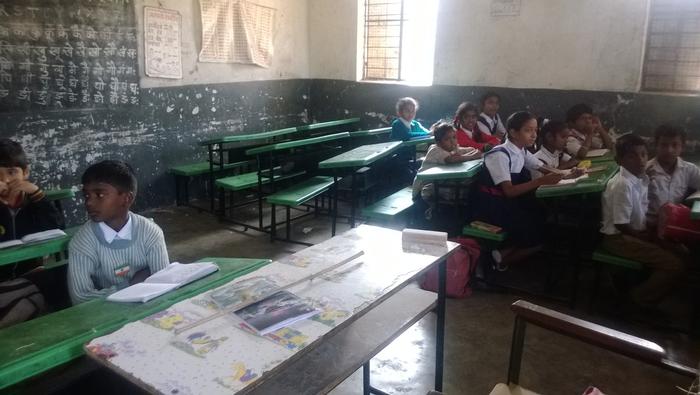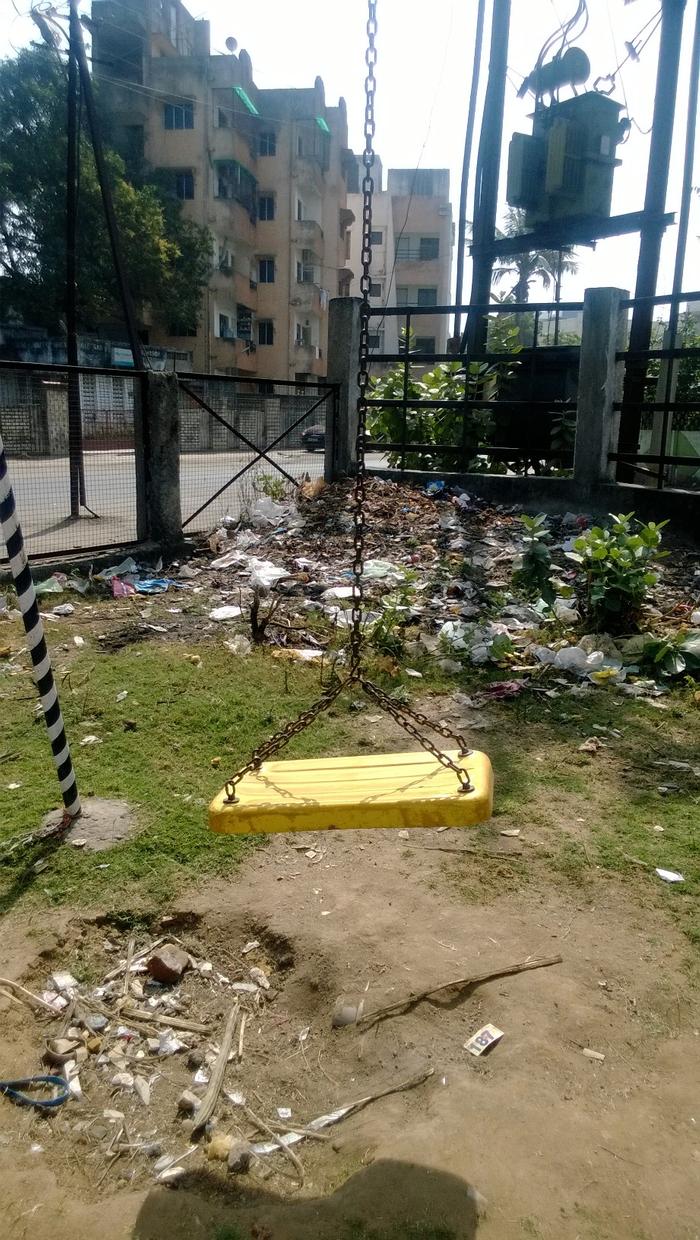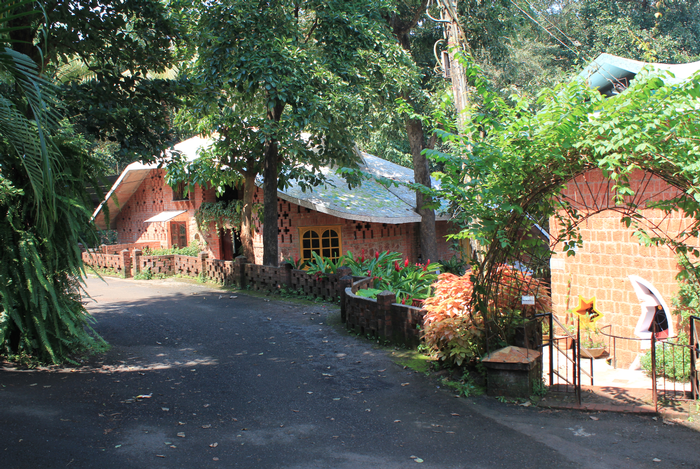Aparna Ramesh - EssayThe Architecture of a Healthful Learning Environment“Many things can wait; children cannot. Today, their bones are being formed, their blood is being made, their senses are being developed. To them, we cannot say ‘tomorrow.’ Their name is today.” —Gabriela Mistral Nobel Laureate in Literature (1945) Every child is born ready to learn. Their brains are rewired with every response to external stimuli. Their minds grow, are reshaped and constantly expanded as a result of myriad factors. A few key influences are the positive social interactions, the surrounding environmental and sensory aspects. This essay is an attempt to highlight the profound and lasting impact of child-friendly learning environments during the early schooling years and provide solutions to improve the quality of learning spaces in Government-run primary schools in my city, Nagpur. I have drawn upon my personal experiences at school as well as my observations and learnings from recent visits to an ideally designed school in Goa and various government-run primary schools in Nagpur. I have had the opportunity to study in diametrically different types of school environments across several Indian towns and cities. I remember my first school was a Montessori school and my memories are of a friendly, warmly comforting classroom with bright pictures of familiar objects covering the walls. It made me forget that I had left the cozy and safe confines of my home. The next school that I attended, from age 7-10, was an all girls’ school run by a religious Missionary. It was a very old and reputed institution with many distinguished alumni having passed through its portals. However what did this school do for me? And for, perhaps, hundreds like me? What do I remember about this school? I only remember the pristine whitewashed walls with not even a bright calendar to decorate it, the long rows of desks and benches perfectly arranged with very little maneuvering space, all set facing the blackboard and the teacher, bookshelves cut into the wall with neatly piled notebooks belonging to the sixty or so students in each class. The environment was imposing and threatening. Years have passed by and the classrooms still look the same with only the girls’ faces changing. I had been merely another brick in the wall, taking away almost nothing from the classroom. Many studies have shown that there is a clear link between the positive learning experiences of early childhood and later success in academic, social and emotional life. The guidance, exposures and opportunities that young children receive are the chief factors in molding them into the adults that they will become. By investing in the primary school we, as a society, gain a better-educated and healthier population that later translates into a stronger workforce. In the last decade, India has made substantial progress in improving its primary education system. With the enactment of the Right to Education (RTE) Act by the Central Government of India in 2009, free and compulsory education to the children between 6-14 years of age has become a Fundamental Right. The Government’s Sarva Shiksha Abhiyan (SSA) or ‘Education for All’ program aims to address the schooling requirements of 192 million children in 1.1 million habitations. India has taken a giant step towards regulating access to schools as well as improving the quality of education for children from the low-income strata and those below the poverty line. India’s ‘Education For All’ Mid-Decade Assessment states that in just five years between 2000 and 2005, the overall primary school enrollment increased by 13.7 per cent and by 19.8 per cent for girls, reaching close to universal enrollment in Grade 1. Increased school enrollment is undoubtedly important, but what is more important is that the enrolled students receive quality education. I set out to visit the closest SSA school to sample the learning environment in such schools. This primary school has an average of 20 students per class and caters to children of age group 6-12. Formal teaching methods, encouraging very little student-teacher interaction, are employed to promote literacy and provide under privileged children with basic knowledge of the 3Rs- reading, writing and arithmetic. Set at the edge of a large open ground, this single storied school building has 8 classrooms of 120 sq.ft each, a teachers’ room, the principal’s office, a kitchen and common toilets at its rear end. The typical egg crate-like building layout, applied to all such schools across the topographically and climatically diverse districts of the State by the Public Works Department, is prevalent in this decade old building as well. Inadequate daylight and poor natural ventilation make for dull, gloomy classrooms. Electric fixtures in the classroom are at the near end of their lives and the supply of electricity is erratic. Ambiguous pictures and irrelevant mathematical formulae, which the students do not comprehend or care for, cover the high walls. Each day begins with the students taking up their allotted seats in the rows of benches and desks facing the blackboard. The heavy and unwieldy classroom furniture, available in one size only, limits student participation in learning activities within the classroom. Most of the furniture is faulty or damaged; it is a potential hazard to the students. 8 personal computers are locked away in a separate room and are accessed only during allotted times under the supervision of a teacher who operates the computer. All library books are stored safely in the principal’s office and are rarely provided to the students. The dimly lit and foul smelling common toilets are accommodated in the inner courtyard at the rear end of the building. In the middle of this courtyard, lie a broken merry-go-round and a slide alongside piles of worn out and now unusable wooden desks. Behind the row of toilets, is the grimy school kitchen where the mid day meal is prepared. Kitchen wastes are disposed off in the open ground behind. At the other end of the school is the drinking water tank set on a high concrete shelf. The floor space around the tank is always wet as the water leaks and stagnates. At the stroke of twelve, the students sit down in neat rows along the corridors to eat their midday meal. The walls of the corridor haven’t been whitewashed in a long time and the floors have a stark cement finish. Indoors, the students always move quietly in a single file when walking through the corridors. They are shy, timid and unsure of their role in the school. After lunch, the students have a ‘games period’ but have no place to play. Adjacent to the main road is the school’s defunct playground with dilapidated, defective play equipment. Its main use- a dumping ground for passersby. Behind the school building is a large open space set aside for future expansion. Presently, it is littered with plastic wrappers, broken glass bottles and other hazardous materials. The sub tropical climate works against the school building - making it too hot to occupy in the summer afternoons, too cold to inhabit in the winter mornings and too wet and muddy to traverse in the monsoon months. The SSA program, with its top-down approach, has made the construction and maintenance of these schools a compulsory civic chore. Once they are built, they are forgotten and exist only on paper for the apathetic government officials. Working within the budget comes first for planners who think of the school as a mere shelter for the students through the day, and not as a place to live, work and play. Aren’t we impairing the students by leaving them with no choice but to study in this kind of an unhealthful environment? In my opinion, such a school fails to enrich the students academically, physically, emotionally and socially. My visit left me pondering on how this school can be transformed into a healthful learning environment. I chanced upon India's Nobel Laureate Rabindranath Tagore’s pioneering ideas as an educationist and his experiments at Shanthiniketan. Tagore envisioned an educational system that was humane, in touch with the environment, deeply rooted in the surroundings and aimed at holistic development of the child. He believed that each child learned differently and the environment should direct them towards exploring their “own special uniqueness”. Tagore felt that most schools and colleges were often like “borrowed cages” that treated children’s minds as “captive birds whose sole human value was judged according to the mechanical repetition of lessons” (Elmhirst & Tagore, 1961, p. 37 in Sorrell) He firmly believed that a school's aim was to create and nurture fine human beings and teach the developing minds to balance the mind, body, intellect and spirit. One such school functioning in contemporary times is Nisha’s PlaySchool and Shiksha Niketan by architect Gerard Da Cunha. Set in a lush green valley in Goa, its design aims to create a playful, safe and stimulating learning environment for the students aged 3-10. On the steep slope of the site, the architect has created different levels of spatial experiences connected vertically by a chute for children and stairs. The building design and form evolved from the need to optimize day lighting and enhance natural ventilation. Skylights, light-shelves, windows and smaller openings in the brickwork provide plentiful light for daytime activities on all storeys of the building. Courtyards with trees are not merely means of ventilation but also serve as indoor play spaces for the children. Around the courtyards are the activity spaces – classrooms, a Doll room, a Socially Useful Productive workroom and rooms for music and dance. Brick arches, sometimes set so low that adults have to stoop to enter, become the doorless entryways. Furniture is designed specially for the age group using the space. The classrooms open into small gardens and outdoor seating. Building elements in different shapes and colors become teaching aids to convey ideas of form and color. Arts and crafts made by the students dot the interior walls, adding a personal touch to the building. Recycled metal bars come together to create the functional yet aesthetic grills for windows and balconies. The toilets are covered in delightful marine-life inspired mosaics made from broken tiles. The highlight of the outdoor amphitheater is the walls made from recycled beer bottles arranged in artistic patterns. The students are comfortable in their ‘home away from home’. The architecture piques their interest and there is always some more to explore in the intricately designed building. Isn’t this the best way to learn? I thought of the students in the government run school who have been denied the opportunity to spend their formative years in such a wholesome and inspirational learning environment. In 1999, educationist Dr. Sugata Mitra’s ‘Hole-in-the-Wall’ experiments provided slum children access to a computer with entertaining and motivating content, that was set at a suitable height in the wall. They went on to acquire basic computing skills through incidental learning and with minimal human guidance. Albert Einstein said that he never taught his pupils; he merely attempted to provide the conditions in which they could learn. Dr. Mitra’s groundbreaking experiment ascertained that the learning environment could motivate students to learn on their own with minimal intervention by the teacher. A conducive and enabling learning environment uses the children’s natural curiosity to let them become independent learners. School buildings are the most expensive assets of all the SSA schools. What we need to see is the maximum creative utilization of the school premises but instead what is often seen is that learning aids and spaces that can encourage learning are locked up for fear of being spoilt. In order to ensure that these learning aids reach the student on a regular basis, they should be integrated into the school building and playgrounds. Some easily implementable ideas could be to paint the center and blades of the ceiling fan to teach children the concept of a color-wheel, the security grill of a window may be designed as a large abacus and different scales can be marked on the straight lines along window and doorjambs, the impersonal whitewashed walls could become a canvas for the student’s creativity, the window-sills might be used to keep potted plants helping students to follow the life-cycles of the birds, the insects and the plants and involving local artists to depict local customs and traditions through the medium of regional folk painting styles such as Warli. Simple additions such as an atlas woven into the curtain fabric or an angle protractor painted below a door opening can go a long way in allowing the child make the classroom his own personal learning space. These add-ons can be funded by the SSA’s annual grant for civil works. A Central Government approved health and safety code for school kitchens and toilets is essential to ensure a healthful and hygienic environment in every SSA school. Specifications for clean, orderly cooking and dining spaces, provision of safe drinking water stored in traditional mud pots, sanitary eco-friendly toilets and non-polluting methods of waste disposal must be included in this safety code for all SSA schools. Government resources from the Ministry of Human Resource Development can also be used to conduct audits of infrastructure in SSA schools and provide specialized contextual solutions to make each of them an ideal learning space for the students. Nagpur is home to some of the nation’s premier centers of research- the National Environment Engineering Research Institute, a National Institute of Technology and the University’s Agriculture College. They are specialists in the fields of landscape design, environment planning and agriculture and can be consulted by the school administration for innovative and efficient use of the outdoor spaces. By experimenting with kitchen gardens and rainwater harvesting, students can feel a sense of accomplishment and learn valuable lessons to implement at home. Play is the research by which the child explores himself, his relationship to the surroundings and his role in a social group. With the help of volunteers from the local community, it is possible to create an adventurous yet safe natural play area with rocks, sand pits and a small fishpond on the school grounds. Recycled objects like car tires can be used to make low cost, durable and child-friendly outdoor play equipment. A covered pavilion to conduct class outdoors during the winter months can also be constructed. I have realized that the architect's ability to create a low-cost, versatile, inviting and healthful learning environment is vastly improved by understanding a child’s mind and needs in addition to a thorough knowledge of the building site conditions. With aesthetics as a by-product of functional requirements, the architecture should mold itself around the process of education. Community participation during the design and construction processes can create a sense of belonging and reinforce the urge to learn. When the architect shoulders the responsibility of crafting a learning environment for young children whose families can hardly afford a roof over their heads, he must ensure that the school should be, in reality, an Alma mater- a kind and nourishing mother for every child. References Santiniketan Then and Now: A Comparative Study of the Educational Philosophy and Teaching Methods of Rabindranath Tagore and their Continuing Utilization at Visva-Bharati, Peggy Sorrell, International Studies 597, Independent Research Project, Spring 1999; Sarva Shiksha Abhiyan, Ministry of Human Resource Development, http://ssa.nic.in/main_pageEducation for All Mid-Decade Assessment: Reaching the Unreached, India, National University of Educational Planning and Administration; Towards Better School Design, William W Caudill, FW Dodge Corporation, USA; National Curriculum Framework, 2005, Chapter 4- School and Classroom Environment; Effective Early Childhood Programs: Turning Knowledge Into Action, Susan H. Landry, PhD, The Michael Matthew Knight Professor of Pediatrics, Chief, Division of Developmental Pediatrics, University of Texas Health Science Center; Environmental Planning for Children’s Play, Arvid Bengtsson, Praeger Publishers, New York, Washington; Hole-in-the-Wall experiment, Dr. Sugata Mitra, http://www.hole-in-the-wall.com/Beginnings.html; Benefits of Gardening for Children- Fact sheet #3,Children, Youth and Environments Center for Research and Design, University of Colorado at Denver and Health Sciences Center. Additional Help and InformationAre you in need of assistance? Please email info@berkeleyprize.org. |




